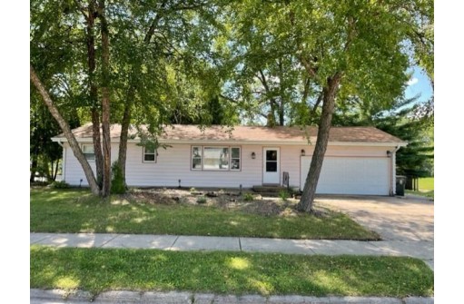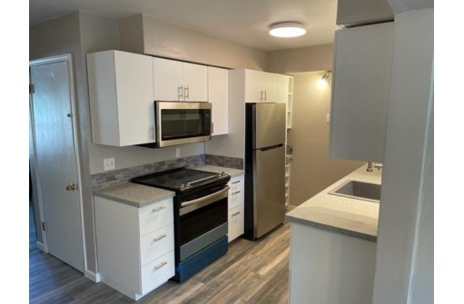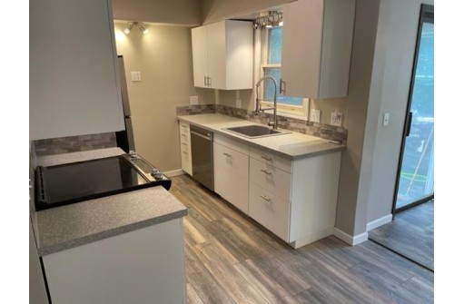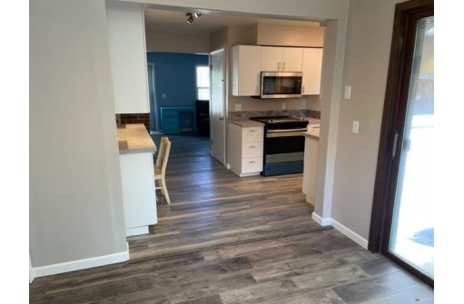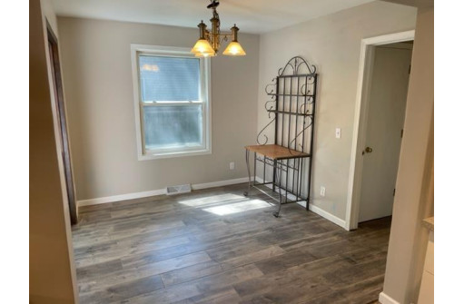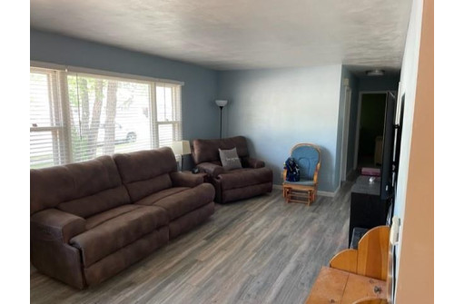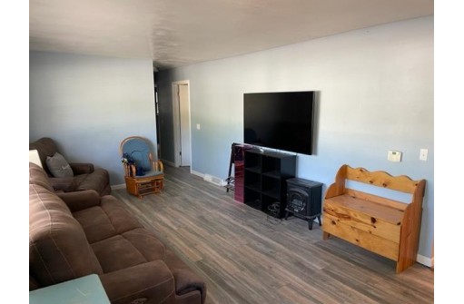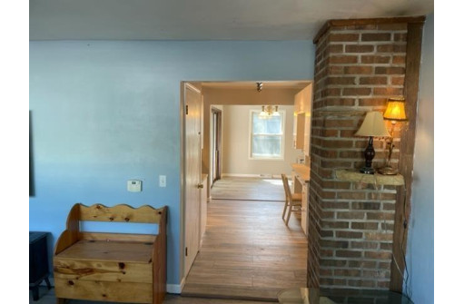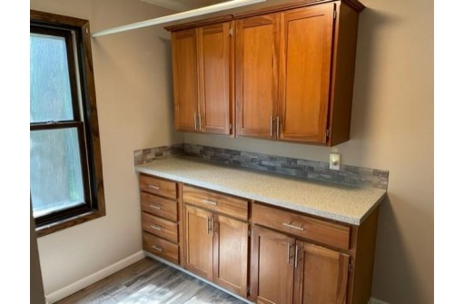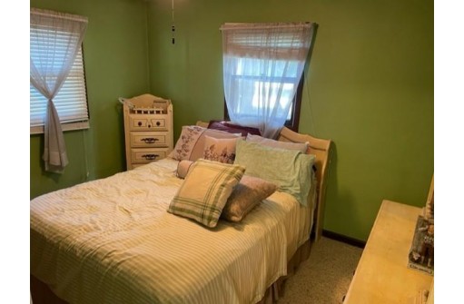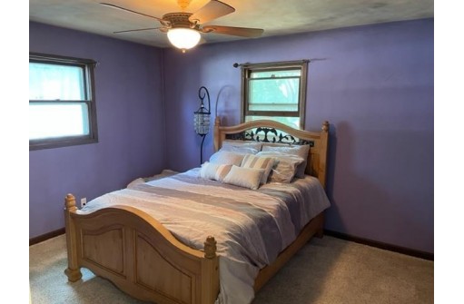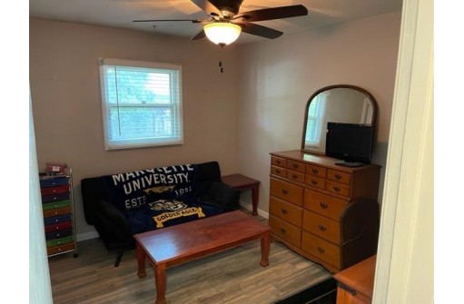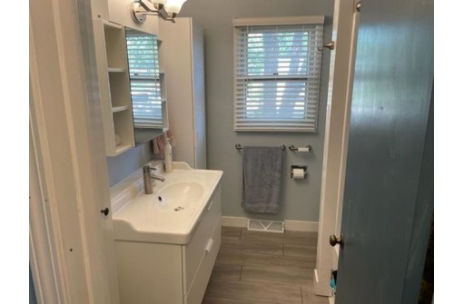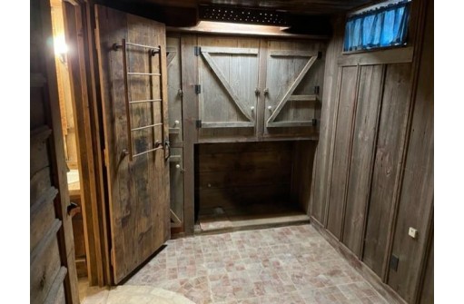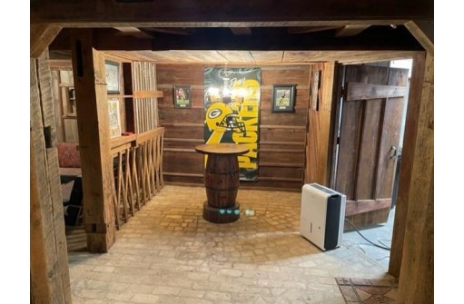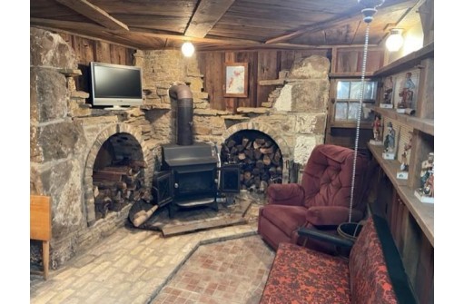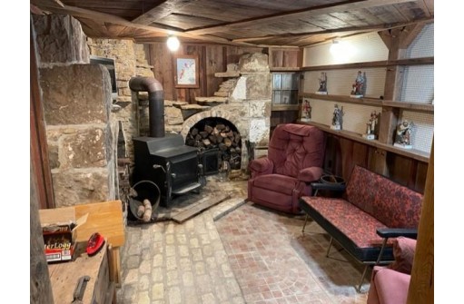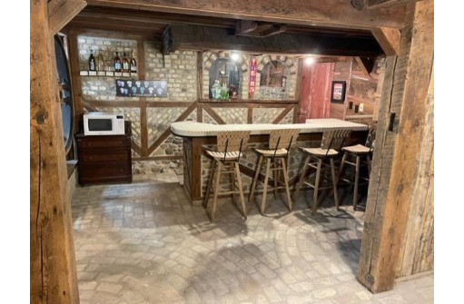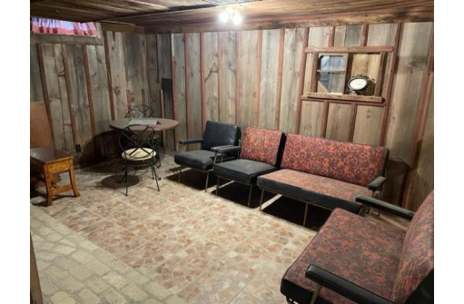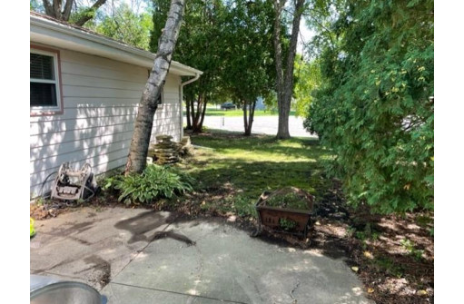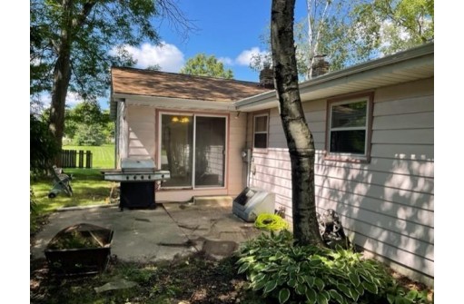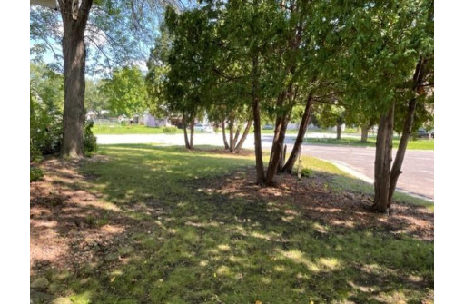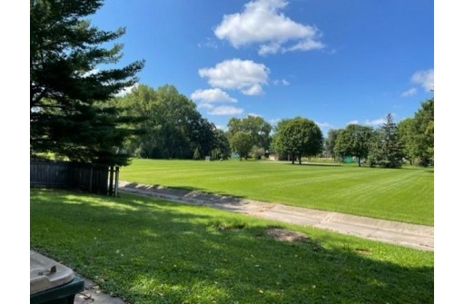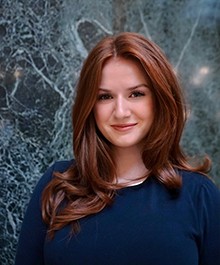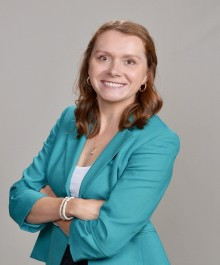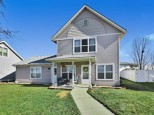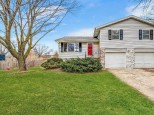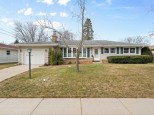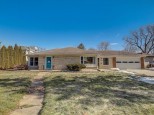WI > Dane > Sun Prairie > 1545 Steven St
Property Description for 1545 Steven St, Sun Prairie, WI 53590
3 bedroom home located on quiet street bordering cul-de-sac and city park. Updated kitchen, bathroom and flooring. Patio door leads to cement patio and fenced rear yard. First floor laundry and large garage with extra storage space. You will love the lower level which was custom done with stone. Enjoy sitting at the bar and imagining you are in the Old West. Quick closing possible.
- Finished Square Feet: 1,977
- Finished Above Ground Square Feet: 1,250
- Waterfront:
- Building Type: 1 story
- Subdivision: Renstone
- County: Dane
- Lot Acres: 0.23
- Elementary School: Call School District
- Middle School: Call School District
- High School: Call School District
- Property Type: Single Family
- Estimated Age: 1976
- Garage: 2 car, Attached, Opener inc.
- Basement: Full, Poured Concrete Foundation, Sump Pump, Total finished
- Style: Ranch
- MLS #: 1942376
- Taxes: $4,582
- Master Bedroom: 11x13
- Bedroom #2: 9x11
- Bedroom #3: 9x11
- Kitchen: 8x15
- Living/Grt Rm: 11x21
- Dining Room: 9x12
- Rec Room: 10x27
- Game Room: 10x23
- Laundry: 10x10
